
Limited time offer.
special promo Sale: PHP.500.00 off!
SPEND at least 120 minutes daily for five days,
and you'll expertly prepare AutoCAD drawing sheets akin to BIM (Revit).
5-Day AutoCAD Drafting Challenge!
Become an AutoCAD Automation Expert:
Utilize BIM (Revit) Techniques to Streamline Sheets, Views, Scales, Drawing Names, Drawing Numbers, and Callout Numbers!
⏳For a limited time, secure your spot now ⏳
for PHP 3,000.00
NOW! IT'S ONLY
Php. 2,500.00
Training Dates : February 23-27, 2026. Everyday starts at 7:30PM (PHILIPPINE TIME) at least 2-hour per session + ZOOM recordings.
Do you have a question?
THIS DRAFTING CHALLENGE WILL
WALK YOU THROUGH 👣STEP-BY-STEP👣of the following features:
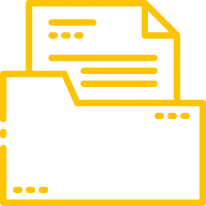
1. Sheet Organization:
Easily organize drawing sheets into logical subsets, making it simple to navigate and manage large projects.
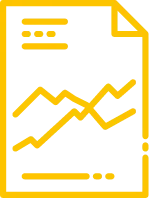
2. Automated Title Blocks:
Easily organize drawing sheets into logical subsets, making it simple to navigate and manage large projects.
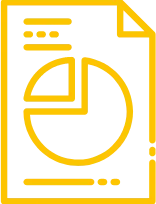
3. Batch Plotting:
Streamline title block management by automatically inserting and updating title blocks across all sheets, ensuring consistency and accuracy.

4. Custom Properties:
Define custom properties and fields to store project-specific information, enhancing documentation and data management.

5. Sheet Set Views:
Create and manage sheet set views for quick access to specific subsets of sheets based on criteria such as discipline or drawing type..

6. Drawing List Generation:
Automatically generate and maintain a drawing list for all sheets in the set, eliminating the need for manual updates and reducing errors.
⏳For a limited time, secure your spot now ⏳
for PHP 3,000.00
NOW! IT'S ONLY
Php. 2,500.00
Due to the High Demand, As of February 13, 2026 , We have only 10 spots left.
REMAINING TIME TO REGISTER FOR THIS PRICE.
Training Dates : February 23-37, 2026. Everyday starts at 7:30PM (PHILIPPINE TIME) at least 2-hour per session + ZOOM recordings.
Do you have a question?
Here’s What You’ll Learn Each Day Of The
5-Day Drafting Challenge!
Day 1: fundamentals of Sheet Set Functionality.
On Day 1 of our "5-Day AutoCAD Drafting Challenge", we dive into the fundamentals of Sheet Set Functionality.
Learn how to convert your old, tedious drawing sets into intelligent sheet sets that streamline your workflow.
Day 2: custom properties and sheet creation templates.
On Day 2 of our challenge, we'll delving into custom properties and sheet creation templates.
Discover how to define custom properties to store project-specific information and automate titleblock data.
Plus, learn the art of creating efficient sheet creation templates that save you time on every project.
Day 3: ArEngrs AutoCAD Workflow.
On Day 3 of our challenge, we're introducing you to the game-changing "ArEngrs AutoCAD Workflow."
Learn how to create complete sheet sets with ease, using our efficient methodology.
Say goodbye to inefficiencies and hello to a streamlined drafting process!
Day 4: plotting efficiency.
On Day 4 of our challenge is all about plotting efficiency!
Discover how Sheet Set Manager can revolutionize the way you plot your drawings.
Say goodbye to time-consuming manual plotting and hello to streamlined productivity.
Day 5: archival and transmittal.
On Day 5 of our challenge, we're wrapping up with a crucial topic: archival & transmittal sets through sheet sets.
Discover how to avoid urgent requests and streamline your drawing transmittals with ease.
Say goodbye to missing xref's and hello to comprehensive, hassle-free transmittal sets!
Ready to take your drafting skills to the next level? Join us live or catch the recording afterward.
⏳For a limited time, secure your spot now ⏳
for PHP 3,000.00!
NOW! IT'S ONLY
Php. 2,500.00
Due to the High Demand, As of February 13, 2026 , We have only 10 spots left.
REMAINING TIME TO REGISTER FOR THIS PRICE.
Training Dates : February 23-27, 2026. Everyday starts at 7:30PM (PHILIPPINE TIME) at least 2-hour per session + ZOOM recordings.
Do you have a question?
What design professionals & draftsmen are saying about my training?
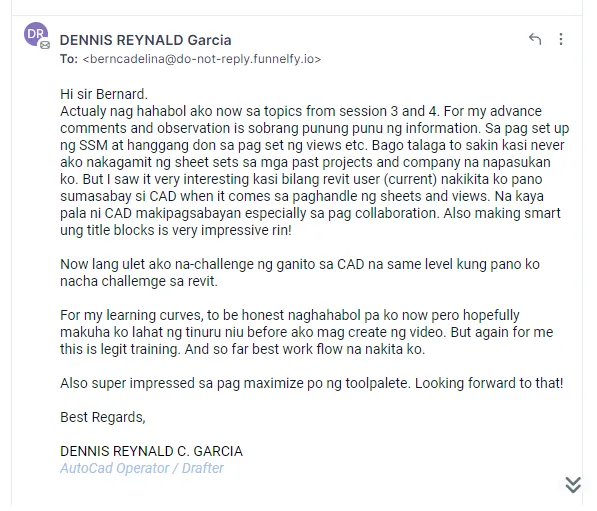
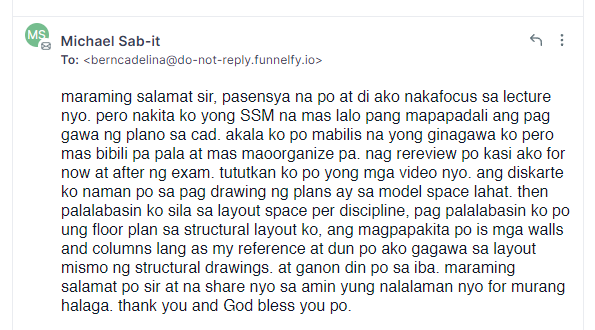

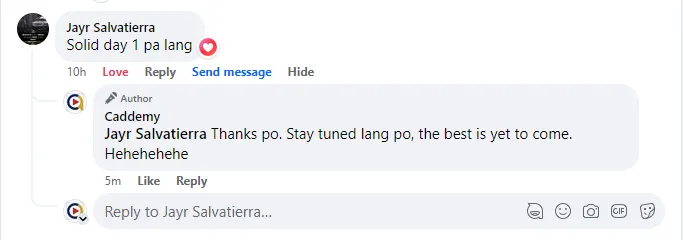
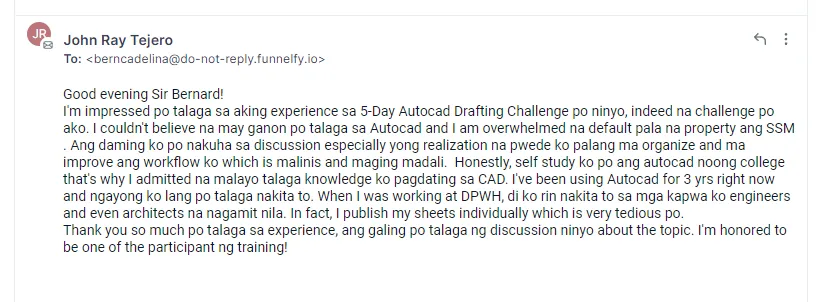
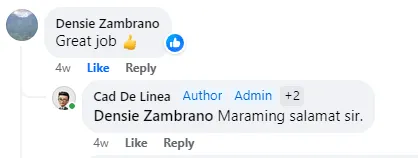

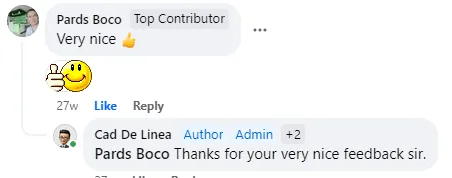

100% Money Back Guaranteed
And rest assured, your satisfaction is guaranteed. If you're not completely blown away by the results of this training, we'll refund your payment—no questions asked.
Meet your instructor

Ar. bernard m. cadeliÑa
Ar. Bernard M. Cadeliña is the founder of CADDEMY (Cad De Linea Academy) Facebook Page. He is also the creator of Former ArEngrs TV (CADDEMY) YouTube channel.
He is a licensed and registered architect in the Philippines, with a distinguished career spanning more than two decades in the architecture, engineering, and construction industries.
His journey includes extensive professional experience both locally and internationally, having worked as an architect in the Kingdom of Bahrain and the Kingdom of Saudi Arabia. During his time in the Middle East, he was actively involved in a range of high-profile projects - from residential and commercial developments to large-scale infrastructure and government buildings - where he honed his technical expertise, design acumen, and cross-cultural communication skills.
A testament to his dedication and academic excellence, he earned national recognition by placing 10th in the Philippine Board of Architecture Licensure Examination, an achievement that reflects both his deep understanding of architectural principles and his unwavering commitment to the profession.
In addition to his architectural practice, he is also a licensed Real Estate Broker and a thriving Online Entrepreneur. His multidimensional career allows him to navigate the intersections of design, business, and digital innovation. He is also a passionate content creator, proudly taking on the role of Vlogger while balancing his responsibilities as a devoted father and husband.
He is highly proficient in various design and productivity software, including AutoCAD, Excel, SketchUp + Layout, Enscape3D, and Autodesk Revit. These tools play a vital role in his workflow—from conceptualization and 3D visualization to animation, construction documentation, and cost estimation—ensuring every project is delivered with precision and clarity.
⏳For a limited time, secure your spot now ⏳
for PHP 3,000.00!
NOW! IT'S ONLY
Php. 2,500.00
Due to the High Demand, As of February 13, 2026 , We have only 10 spots left.
REMAINING DAYS AND TIME TO REGISTER FOR THIS PRICE.
Training Dates : February 23-27, 2026. Everyday starts at 7:30PM (PHILIPPINE TIME) at least 2-hour per session + ZOOM recordings.
Do you have a question?
Frequently Asked Questions (FAQs)
1. When is the training scheduled?
The training will be held every last week of the month (Monday-Friday), starting at 7:30pm to 9:30pm (PH Time). The Zoom link for the training will be sent via email two hours before the webinar begins.
2. What is the cost of the training?
The regular registration fee is PHP 3,000.00, but for a limited time, you can grab a special ₱500.00 discount! That means you pay only ₱2,500.00 instead of ₱3,000.00!
3. What payment methods are available?
You can make the payment through the following:
a. Gcash
b. Bank Deposit (BPI or BDO)
c. PayPal
d. Credit Card
4. Is the training conducted live online or F2F?
Yes, this is a live online training conducted via Zoom. You will also have access to the recordings of each session.
5. What if I miss a live training session or am unavailable during the live sessions?
Don’t worry! All live training sessions are recorded. You can watch the recordings as many times as you like.
6. Where can I watch the recordings, and are they downloadable?
After your payment, you will be invited to join my private Facebook Group, where all the recordings will be hosted. Recordings are not downloadable; you can only access and watch them within the private group.
7. How long will I have access to the recordings?
You will have lifetime access to all the recordings, as long as Facebook exists.
8. What is included in the training?
The training includes sample project files used during the discussions, along with a certificate of attendance and completion.
9. Is this training suitable for beginners?
This training is designed for all skill levels—from beginners to advanced users looking to enhance their AutoCAD skills. However, it is recommended that participants have a basic understanding of AutoCAD and some experience in preparing working drawings.
10. What version of AutoCAD should I use for the training?
Any version of regular AutoCAD from 2005 or later will work, but AutoCAD 2018 or newer is highly recommended for the best experience. This workflow is not not available in AutoCAD for MAC.
Copyright. 2024. Cad De Linea Academy AKA CADDEMY.NET. All Rights Reserved.

berncadelina@gmail.com
+63 935-693-8445
Montalban, Rizal, Philippines